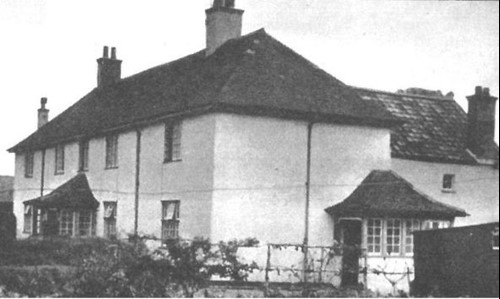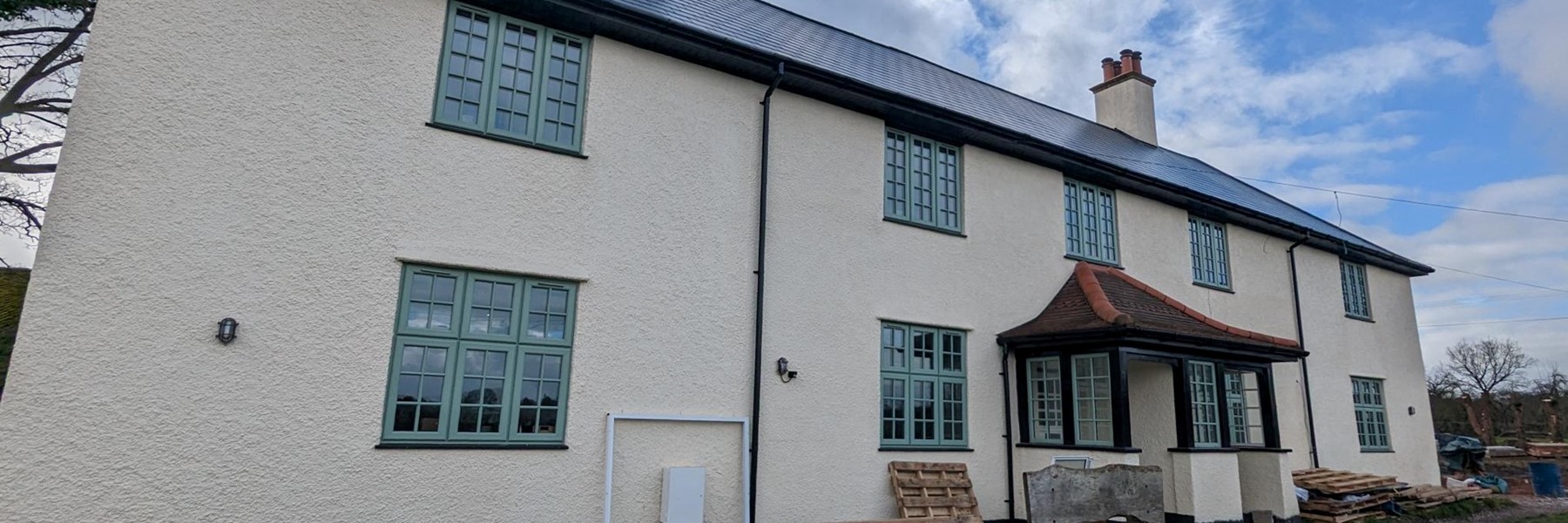I am quite fascinated by the history of old buildings, how they were lived in in the past and what changes have taken place over time, and as we renovate the oldest building on the farm it has been interesting to see what is underneath the dilapidated finishings. Sadly, they have concealed some horrific bodges, and with a history of around 500 years for part of the building, that’s a lot of bodge and our brilliant and long-suffering builder is picking up the pieces, but talks more often than ever about retirement!
The striking building adjacent to the main road at the farm was once the original farmhouse and it has seen and been subject to much change. The earliest map I’ve had time to find, shows it standing next to the lane (now the thundering A38) with a hedge boundary and an orchard where our familiar brick buildings now stand, how idyllic! It would have been a sizeable building, with flag stones throughout and no doubt accommodating all the spaces needed by an early self-sufficient farmer like a room for cheese and dairy, hanging hams to dry and fresh water from a well in one of the cottage kitchens.
Underneath the render it is a green-grey stone building which had a thatched roof. We know it was originally laid out like a sixteenth century house with a front to back hall with rooms off to the sides. Sadly, I know of no photographs of it in any previous condition, but, from what stone remains visible in the cellar, it must have been beautiful. What stone was used to build this venerable farmhouse is a puzzle, as it’s barely water resistant and softens easily with wet, which must be the reason the property was rendered. Under the thatch there were rooms in the attic, presumably for servants’ quarters, all rendered with lath and plaster and whitewashed, but with no evidence of how these rooms were accessed.
At some point probably at least a couple of hundred years ago the farmhouse was turned into three cottages by extensions at the back and maybe it was at that time it had a new roof and larger windows. For as long as the Sheppy’s have been here, and probably long before, these were accommodation for the farm workers’ families. With no footings, it can’t have been a surprise to find the brick-built extensions pulling away from the main building at the back, and David’s father had to shore things up many years ago.
The conversion to cottages required the installation of chimneys and fireplaces and one in particular was inconvenienced by one of the main roof A frames. To manage this problem, the builder simply chopped out the horizontal beam and then the two parts of the beams which make the tip of the A, leaving the two sides of the truss balanced under the weight of the roof! In the meantime, the new roof of rosemary tiles was about as much of a burden as a building could be expected to take and it’s only thanks to the size of the timbers that it remained standing. Smaller upstairs fireplaces had hearth stones dropped into cut-out joists or brick hearths just wedged in between the timbers and defying gravity for all these years.
Now that we are finding out more about the house, it turns out that the building had many changes between its original design and becoming three properties. The beams in the original farmhouse are truly enormous and I find it so exciting to see the carpenter’s Roman numerals carved into them to mark where the pre-made joists were to be fitted when the timbers arrived at the farm, and to wonder who he was and where he and the timbers came from.
Our builder has many years of experience and specialises in carpentry, but has never seen joints cut into the main beams like the ones we have here. Interestingly, I saw exactly the same cut in a beam at the very old New Inn at Halse and wondered whether this was a local joint or even made by the same carpenter, as it’s not that far away. Consideration to the weight of the these timbers doesn’t seem to have troubled anyone when the new windows went in, so that now we find these timbers sitting perilously close to, or even overhanging, the window frames themselves; just another bodge to rectify.
One day I hope to have time to find out more about this old building and its inhabitants, but as the renovations come to an end and it is all water-tight and stable, I hope it has another 500 years ahead of it.
Photo from 1954 - When Richard modernised these cottages, putting in bathrooms.






